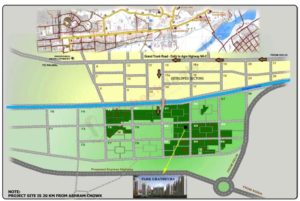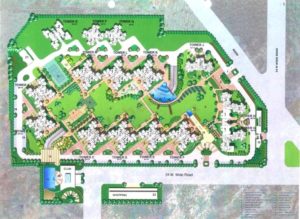Thoughtful Design for Ideal Living
The layout plan is the foundation of this residential masterpiece, encompassing various aspects of the living spaces within the complex. It intricately outlines the placement of residential towers, green spaces, amenities, and essential infrastructure to create a cohesive and harmonious living environment.
One key highlight of the layout plan is the strategic placement of amenities. The designers have carefully positioned these facilities to ensure accessibility and convenience for residents. From parks and recreational areas to swimming pools, gyms, and clubhouse facilities, every element is integrated seamlessly within the layout to enhance the overall lifestyle of the community.
Green Spaces and Landscaping
Another remarkable feature is the emphasis on greenery and landscaping. The layout plan incorporates lush green spaces, gardens, and manicured landscapes, providing residents with serene and refreshing surroundings. These areas not only contribute to the aesthetic appeal but also offer peaceful retreats within the bustling urban setting.
Traffic Flow and Accessibility
Efficient traffic flow and accessibility are pivotal in any residential complex. The layout plan of BPTP Grandeura prioritizes these aspects by defining well-planned roads, pathways, and parking areas. This ensures smooth vehicular movement within the premises and convenient access for residents and visitors alike.
Variety in Housing Units
The diversity of housing units is another highlight showcased in the layout plan. From 2 to 4+1 BHK apartments and luxurious penthouses, each unit is strategically placed within the complex, offering residents choices that cater to their specific needs, preferences, and lifestyles.


